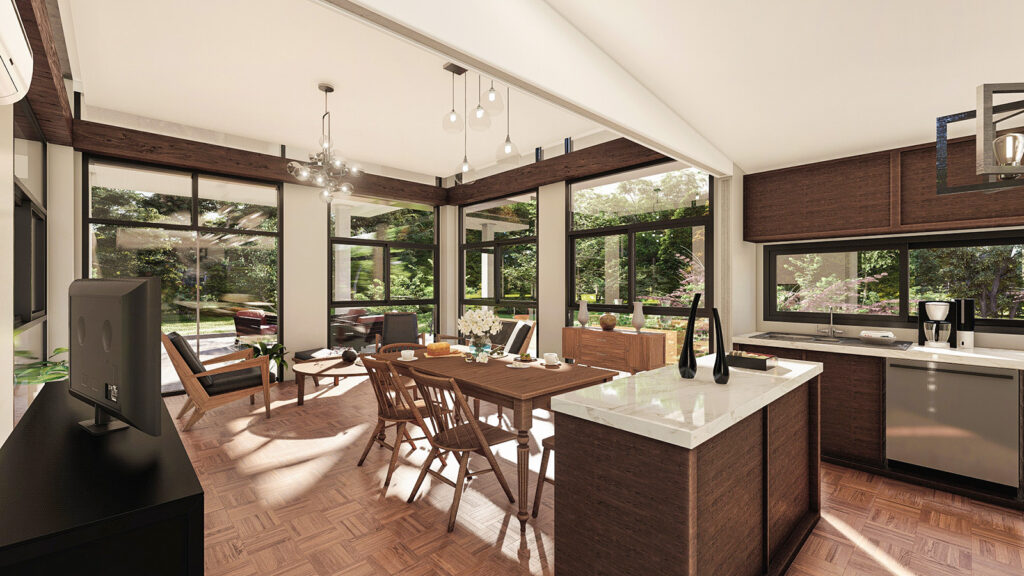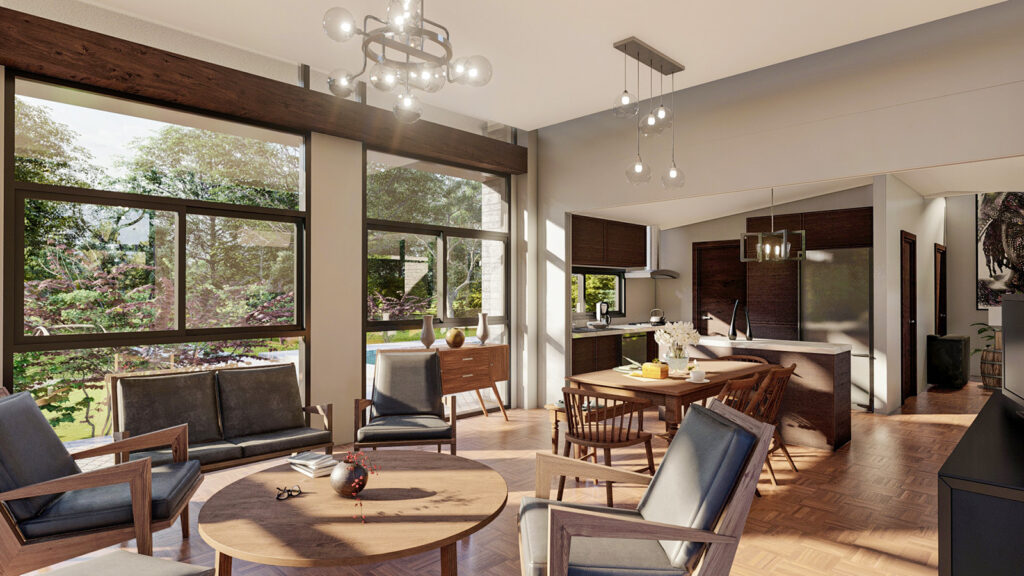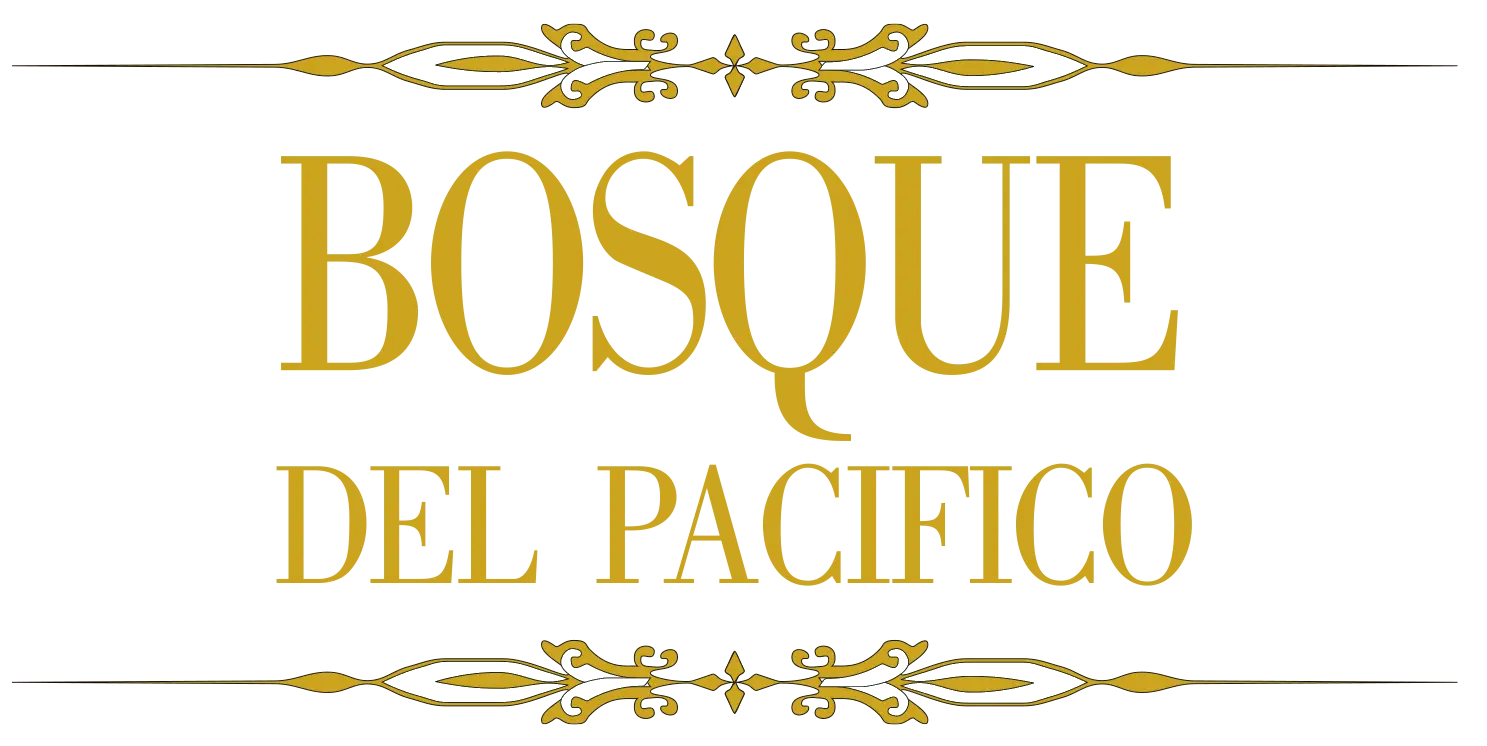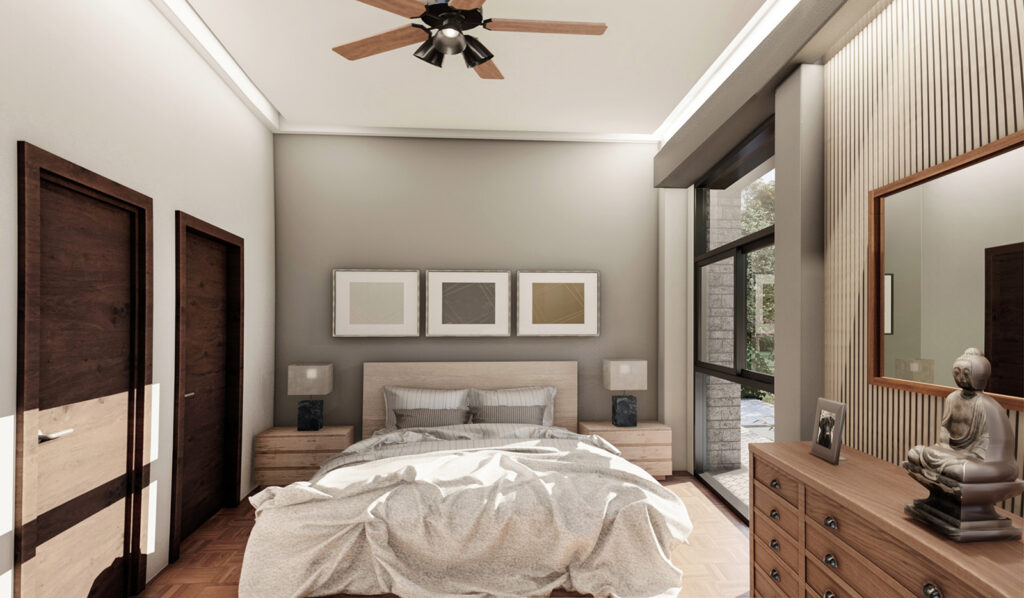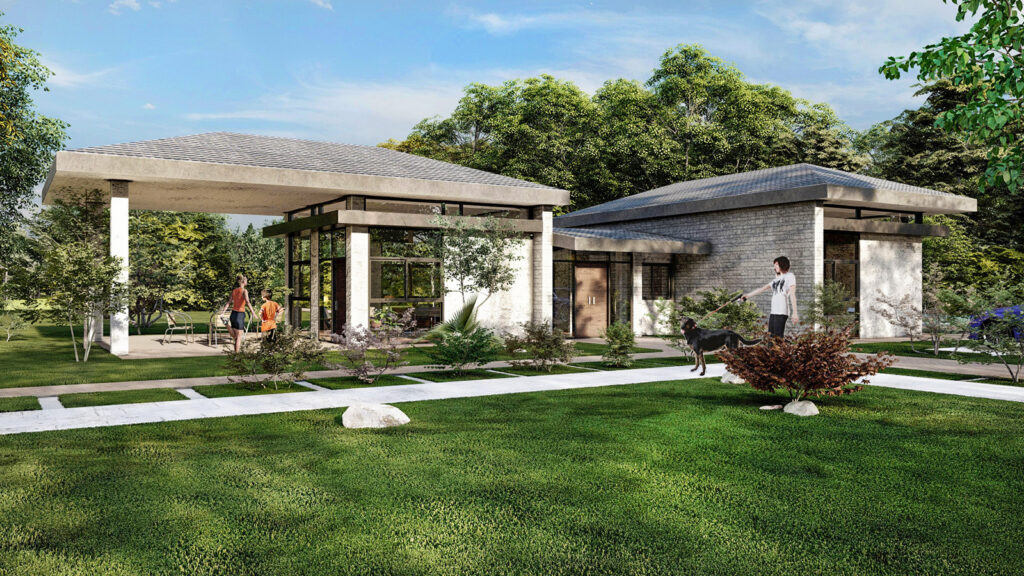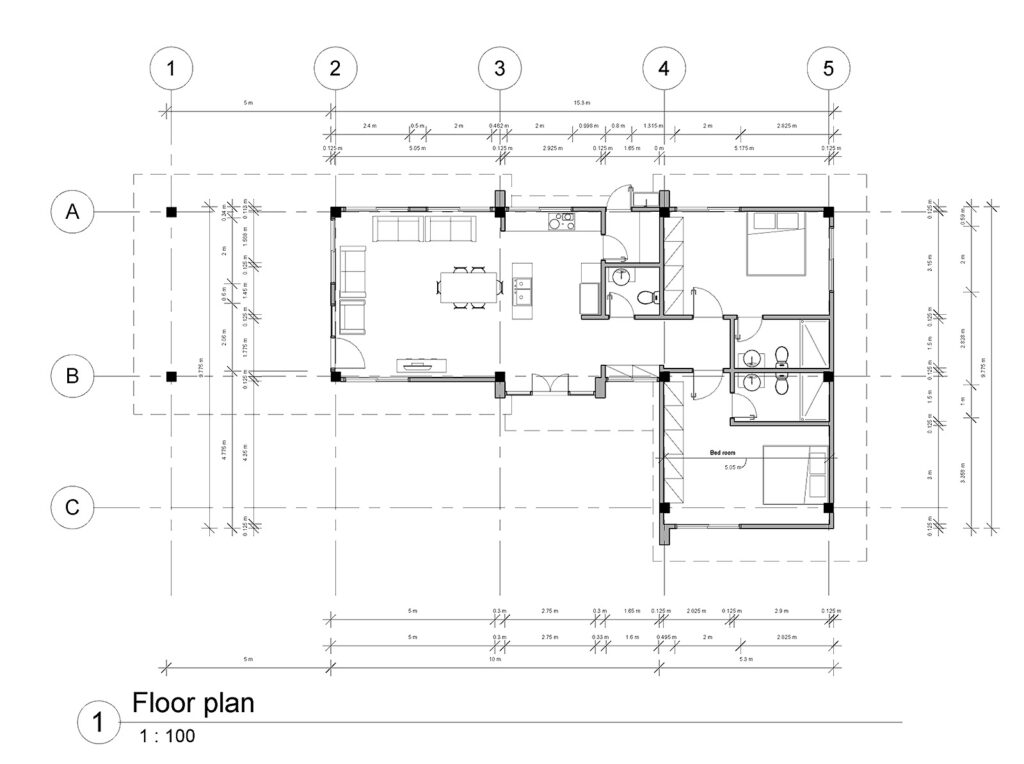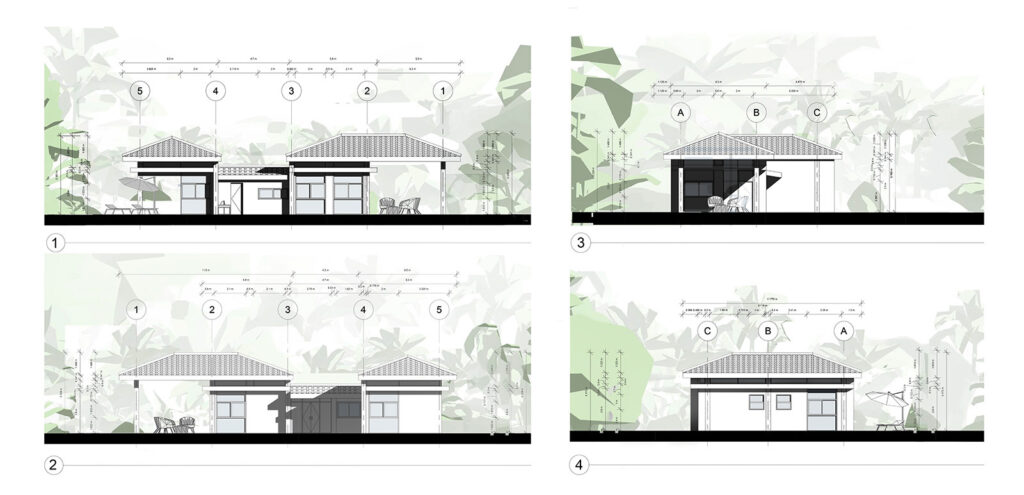The main entrance to the home opens right up to the open-concept living area. It goes straight into the spacious kitchen. Ahead is the kitchen which is decorated with custom built cabinetry offering plenty of storage space. You’ll find a kitchen island that separates the kitchen area from a dining area. In the back of the kitchen there is a door that leads to a small mud room which connects to another exit, a smart design often seen in eco friendly affordable housing that values functionality and simplicity.
To the left you’ll see the luminous and lofty living room which features floor-to-ceiling windows on two walls, allowing you to have a brilliant view of the forest outside, you also have direct access to a huge covered patio.
If you head down the hallway, you’ll see the half bath to your left, which offers guests a space to use the restroom without invading your privacy. Keep heading down the hallway and you’ll bump into the two spacious bedrooms.
